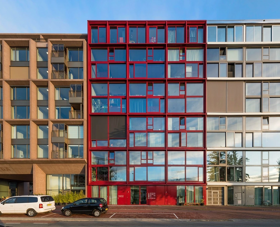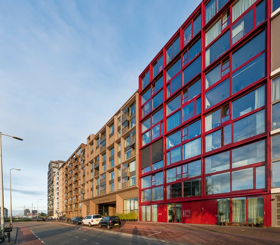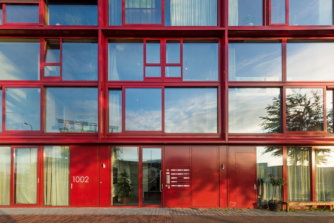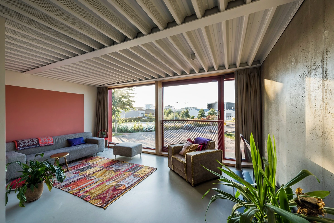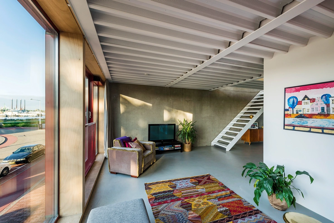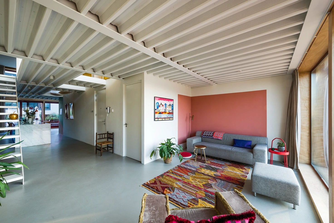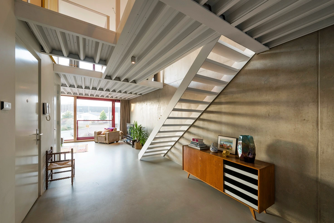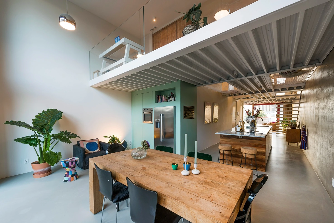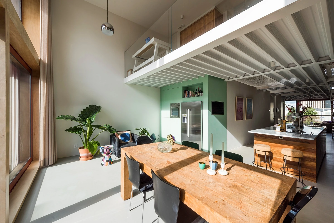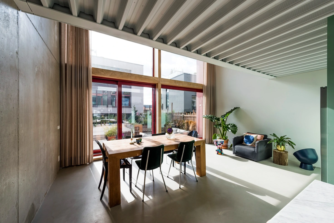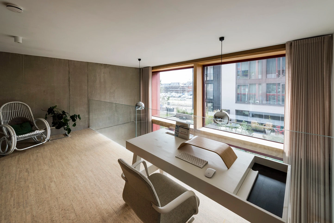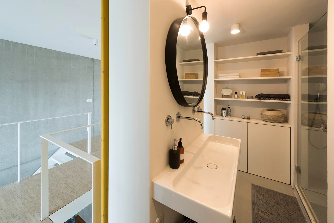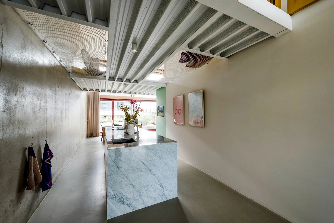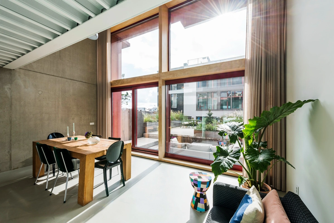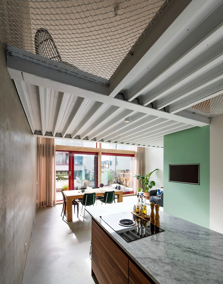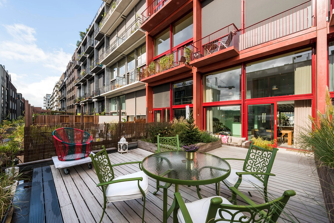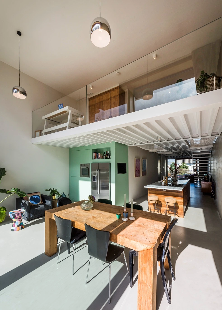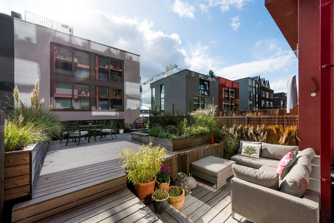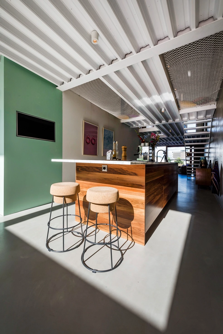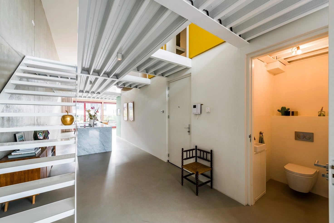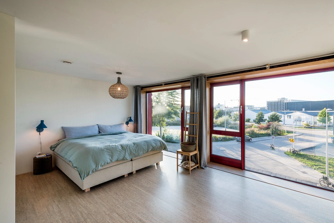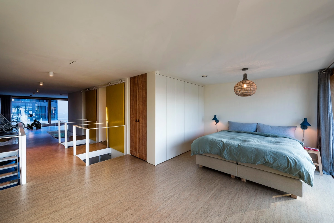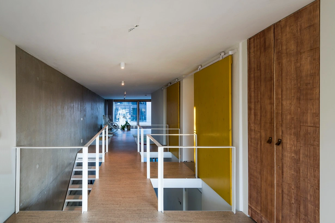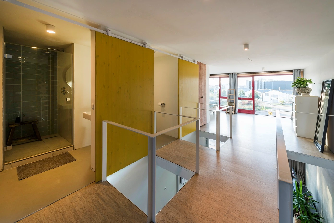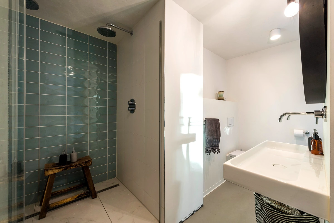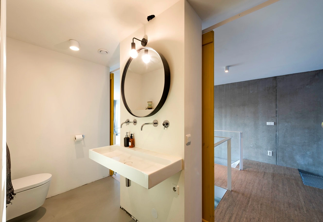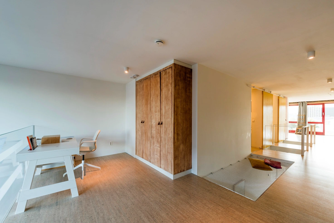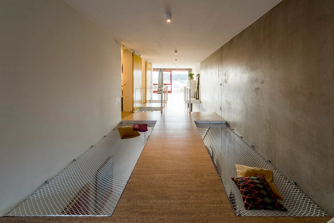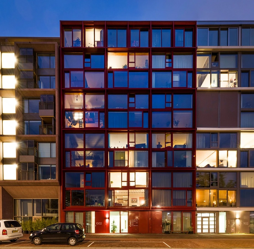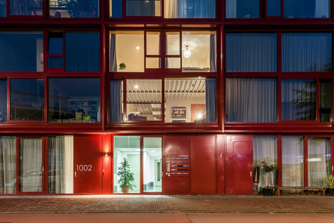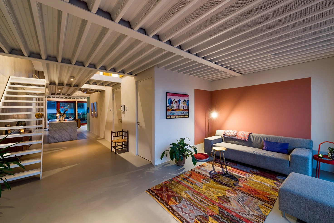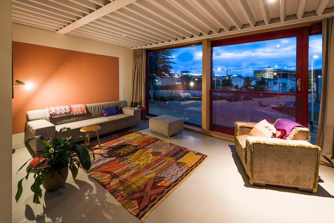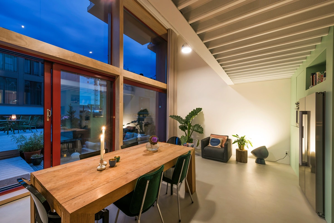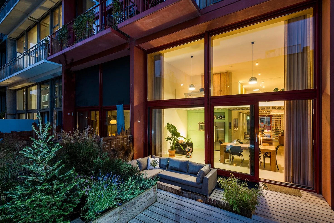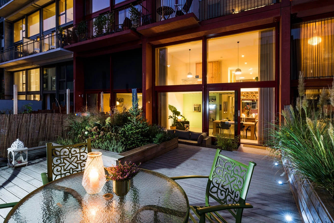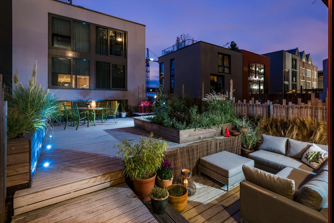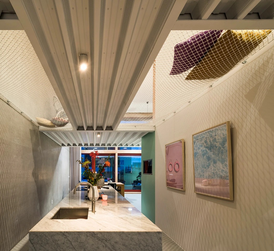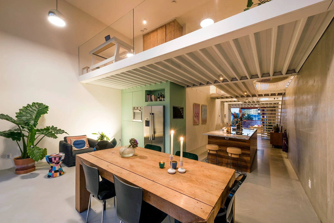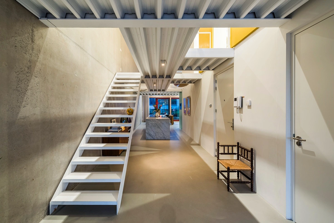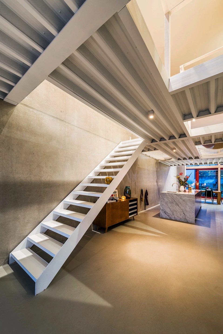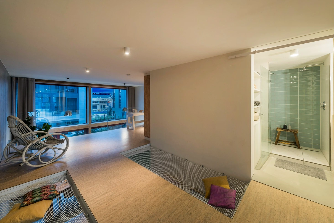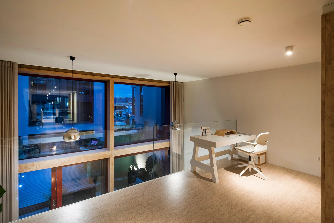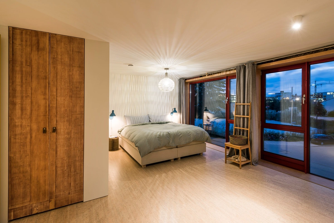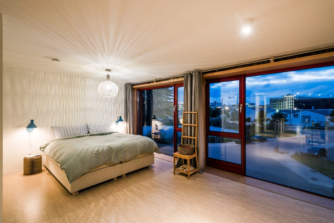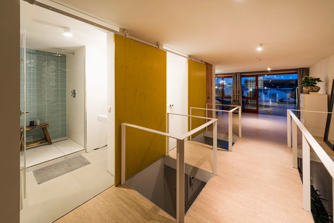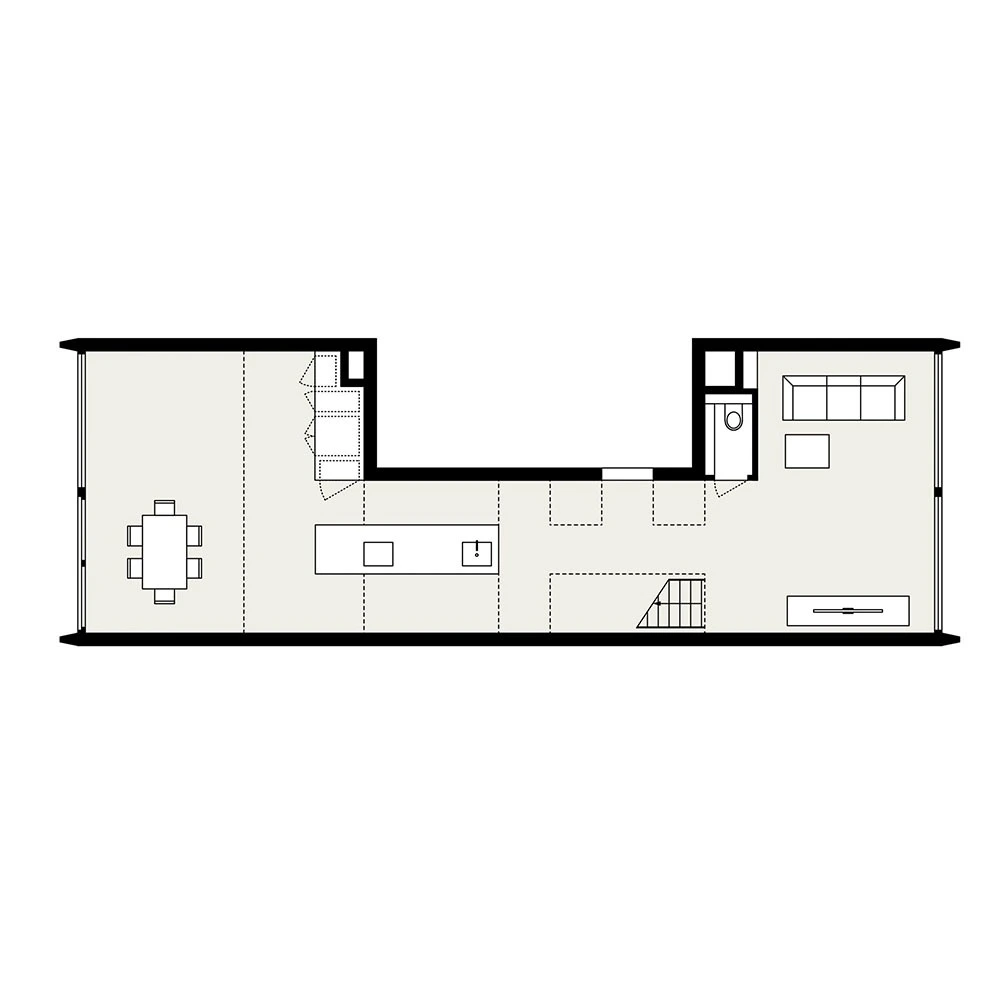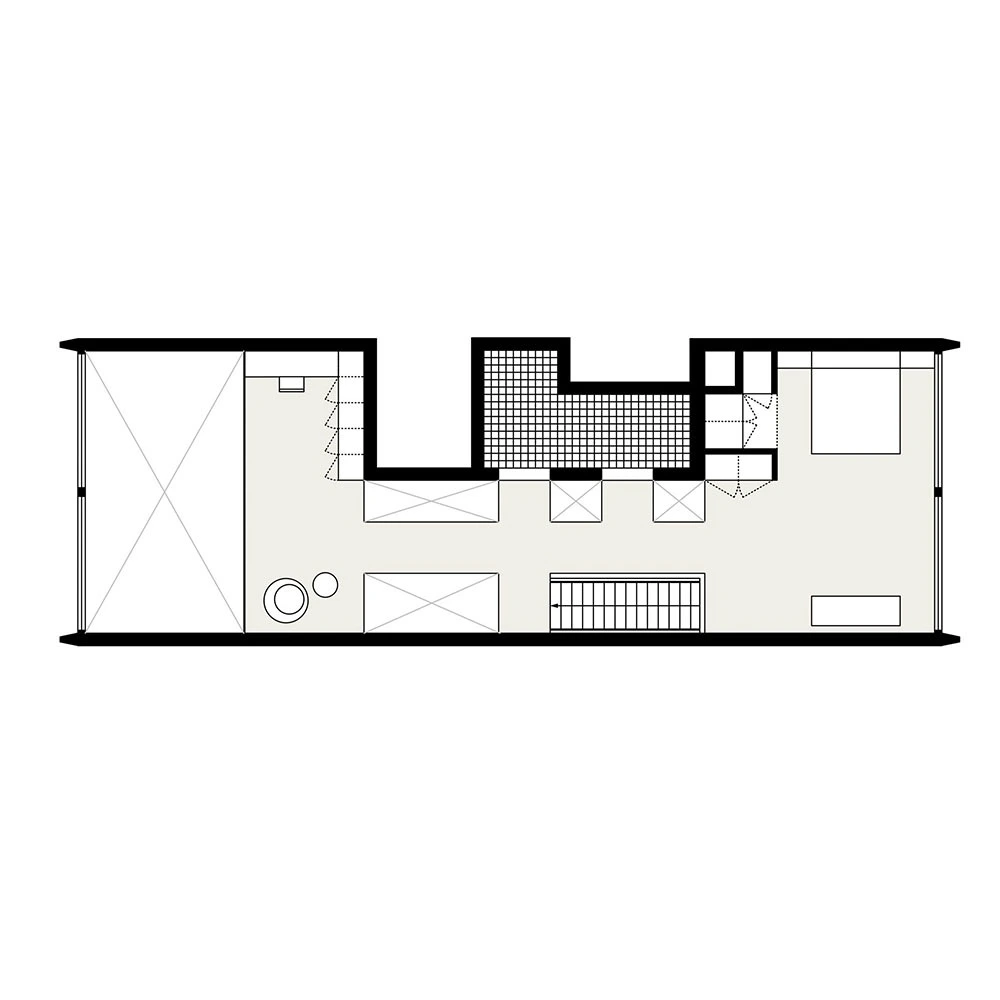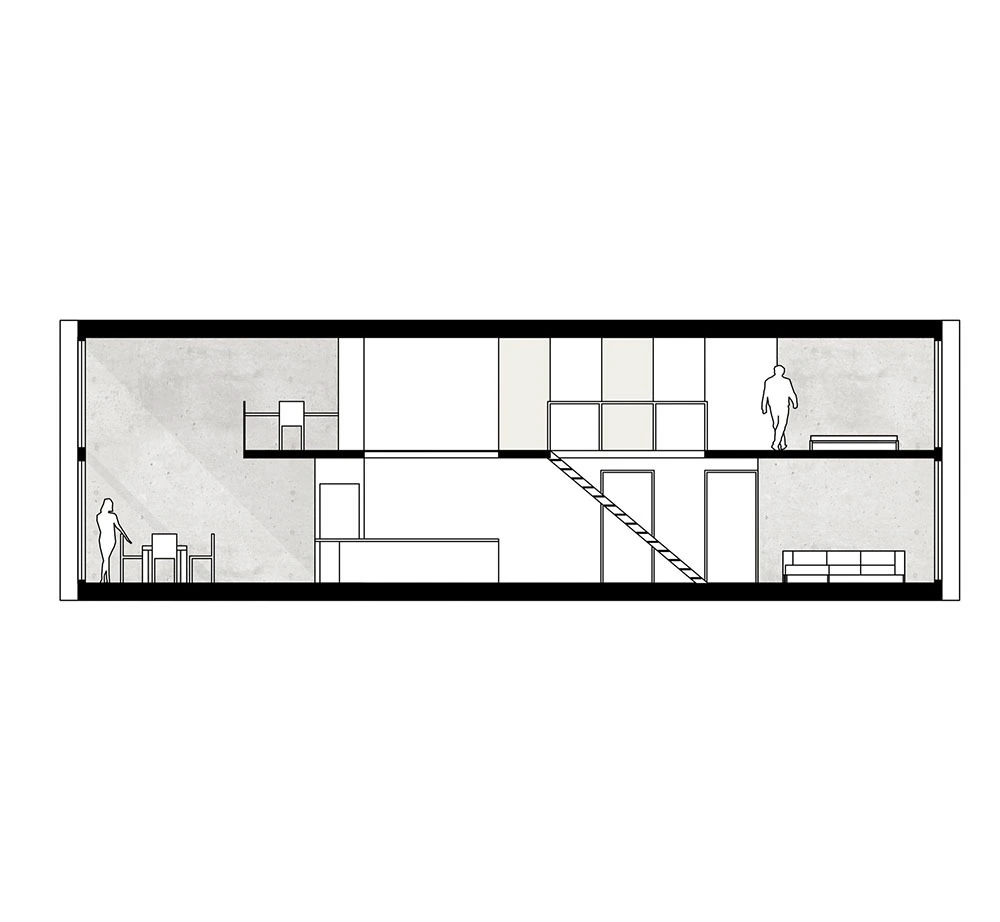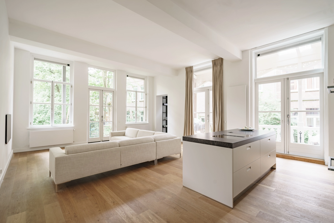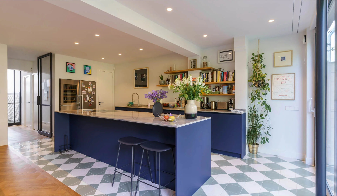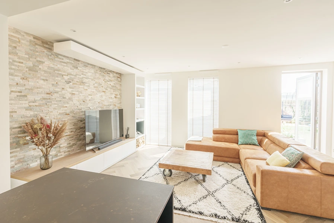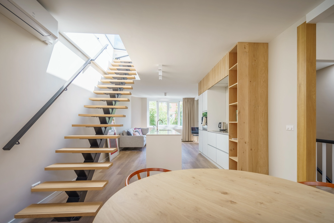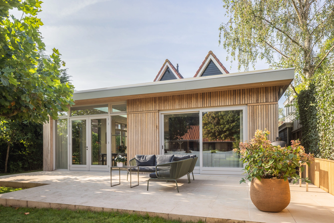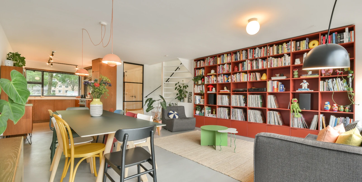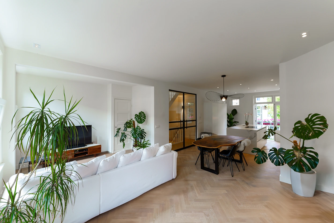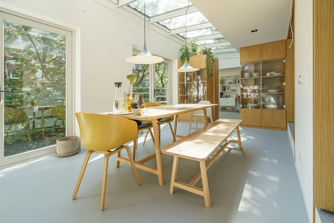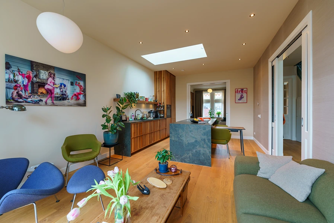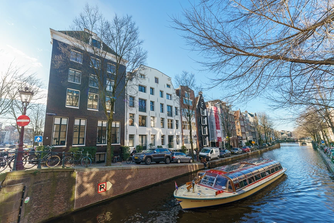Haparandaweg
Amsterdam West
Service: Superloft remodeling
Superloft conversion in the Houthavens
Finishing projects are our specialty. In this case, we have been involved from the design phase. Together with our affiliated architect and the client, we arrived at this unique design. An eye-catching superloft home.
Work:
- Complete dismantling
- Realization intermediate floor with light grids and void
- Luxury finishes and details
- Staircase placement
The goal? A modern superloft with the kitchen as a showpiece.
As a contractor, we are especially proud of the realized intermediate floor and the interplay of steel elements, plastered walls and raw concrete walls.
This superloft in the Houthavens is not only very modern, but also extremely playful. Instead of laying the floor from front to back, we chose to create a loft at the back. As a result, the dining area has a very high ceiling and you can work wonderfully upstairs.
In addition, several holes were made in the floor, each filled with a net. This is sturdy material and so it not only has the look of a hammock, you can actually lie in it.
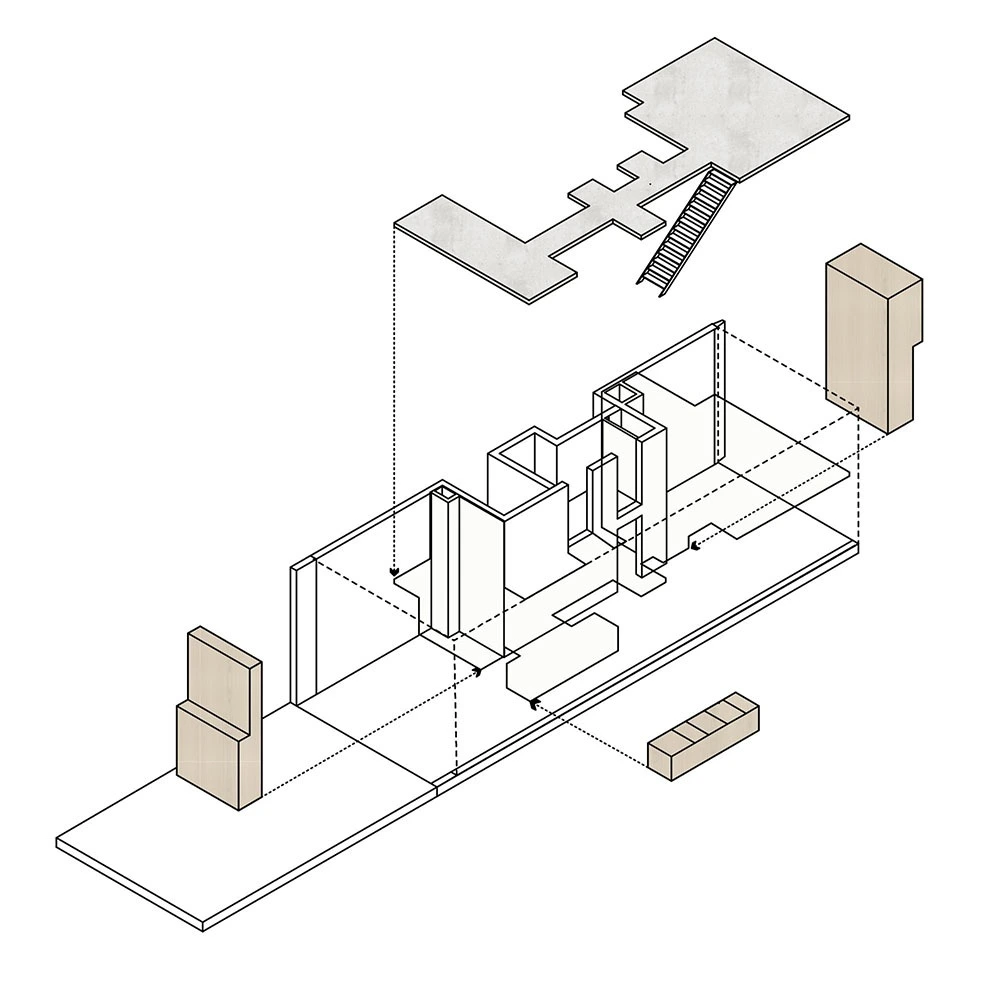
Challenges
The biggest challenge in this finish is the intermediate floor. The apartment was delivered completely bare and without floors. To still achieve an intermediate floor, we came up with a great solution with our structural engineer and the architect.
The intermediate floor is made of perforated steel plate concrete floor, but without concrete. This not only looks beautiful but is particularly thin (18 cm) and also filled with acoustic sound-absorbing material.
Besides the floor, combining tightly finished stucco with raw (treated) concrete walls and the cast floor was especially fun to do. In this one, it was incredibly important to find just the right ratio.
From Drawing to Realization
As a contractor, we regularly work with architects (firms) and we enjoy doing so. Some clients come to us with their architect and in other cases we are involved even before the first drawings are on paper. In this project, the drawings were made by an architect friend of ours with whom we work incredibly well.
In this type of project, it is also just as fun to tackle certain challenges together. As mentioned, the mezzanine floor was a good example of this. Since this superloft is not very high, it was important to achieve the thinnest possible intermediate floor, and thanks to the interaction between us and the architect, this worked out perfectly!
