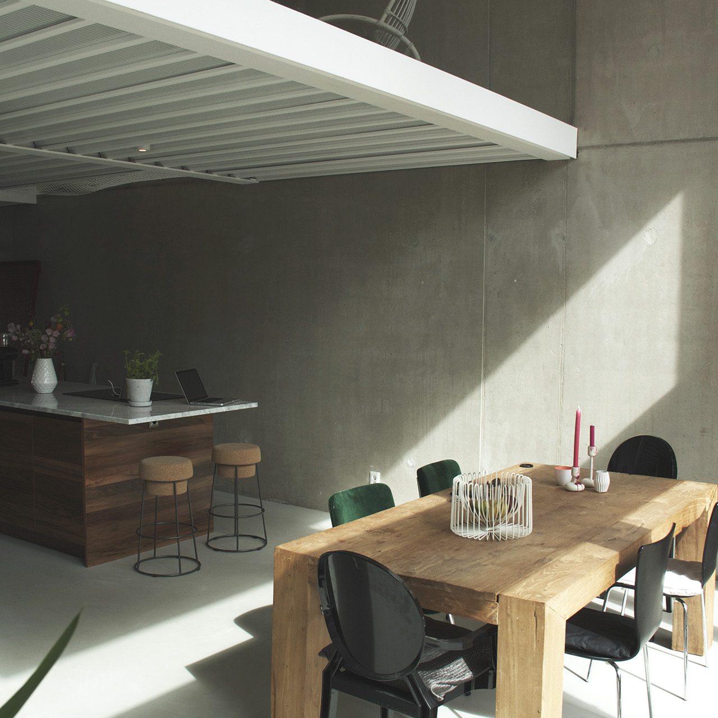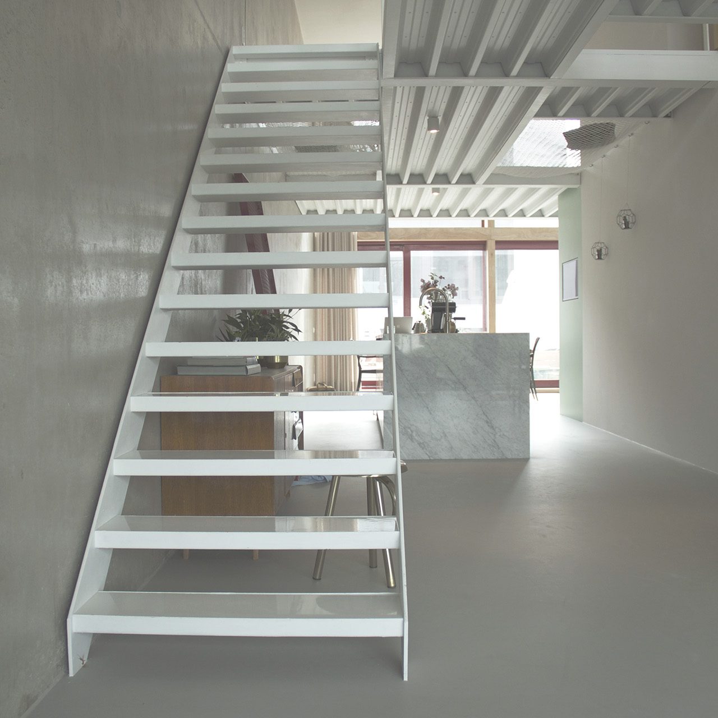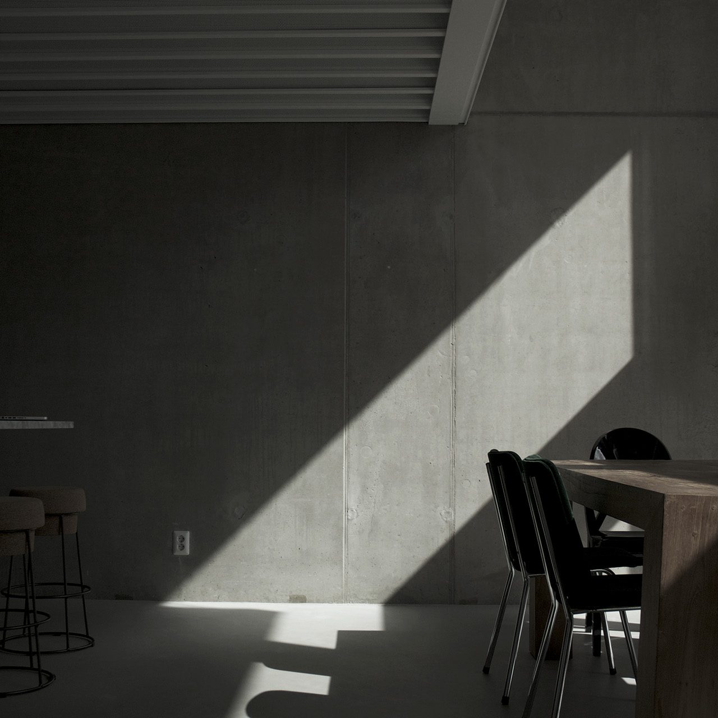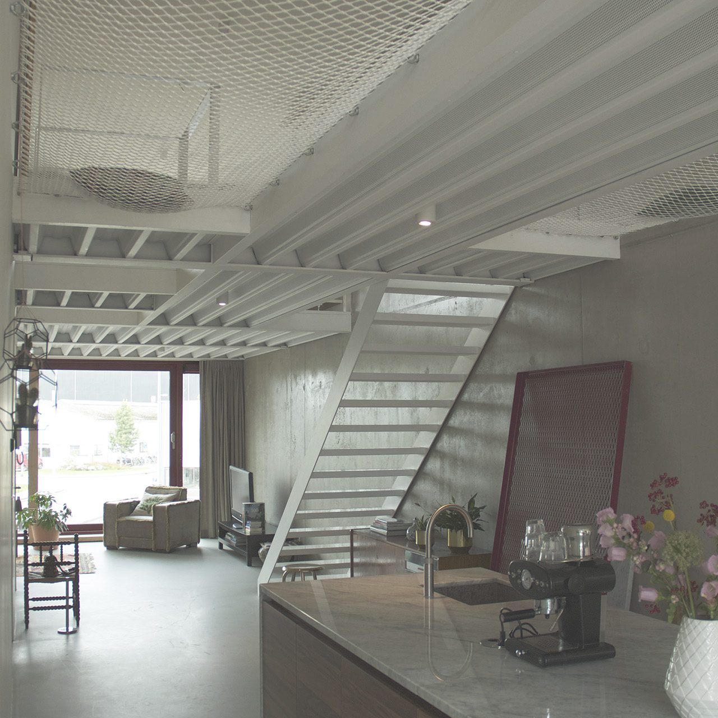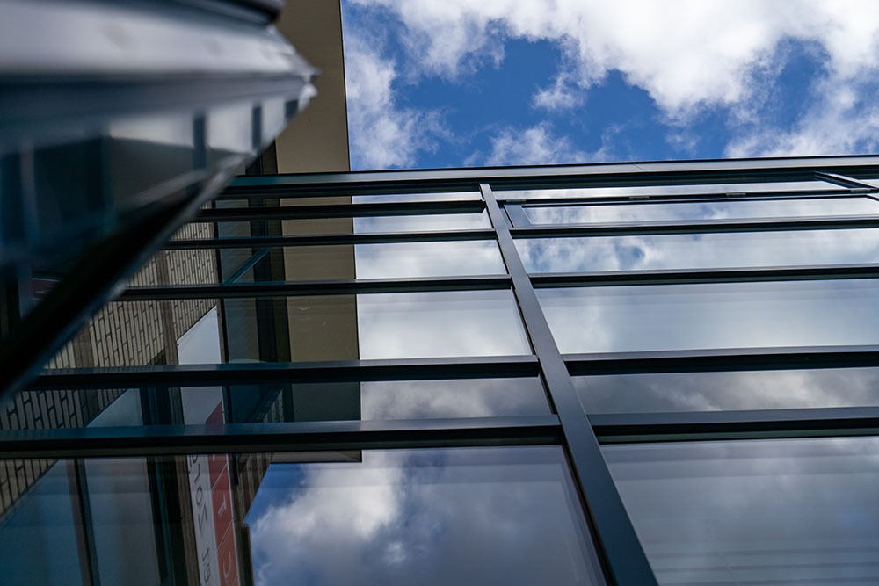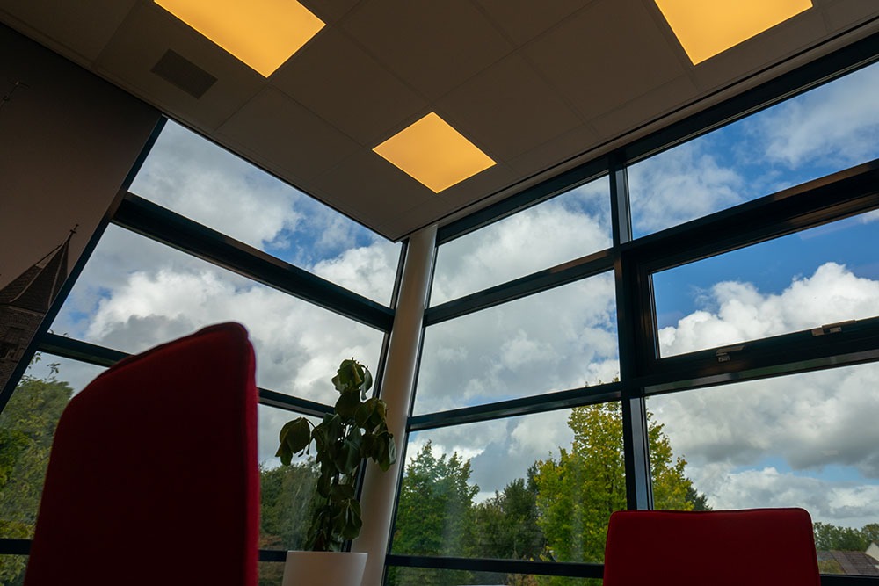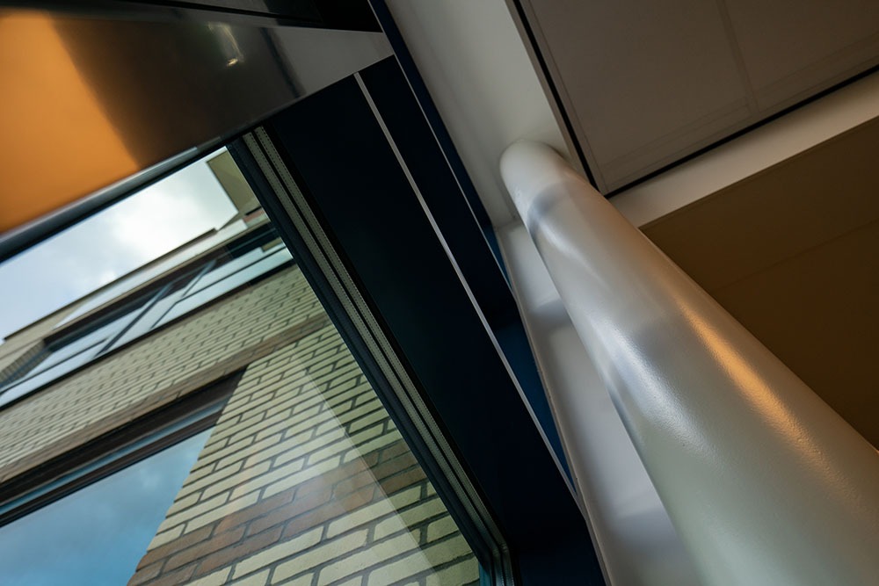Project: Superloft Build Amsterdam
Afbouw Superloft Houthavens
We love finishing new builds. For this project we had been involved from the design phase. Together with our architect and the client we come up with this unique design: an eye-catching house that is a pleasure to live in.
The goal? A modern super loft with the kitchen as the centerpiece.
From a contractor’s perspective, we are particularly proud of the mezzanine that was newly realized, as well as the interplay of steel elements, plastered walls and raw concrete walls.
This super loft located in the Amsterdam Houthavens resembles a super modern yet playful character. Instead of realizing the floor from the front to back, it was decided to create a mezzanine at the rear instead. Not only does the mezzanine function as a home office, it also allows for a stunning high ceiling highlighting the dining area.
Where possible, various gaps were realized in the floor, each of which filled with a net. This sturdy material doesn’t just look like hammock, it functions as one too!
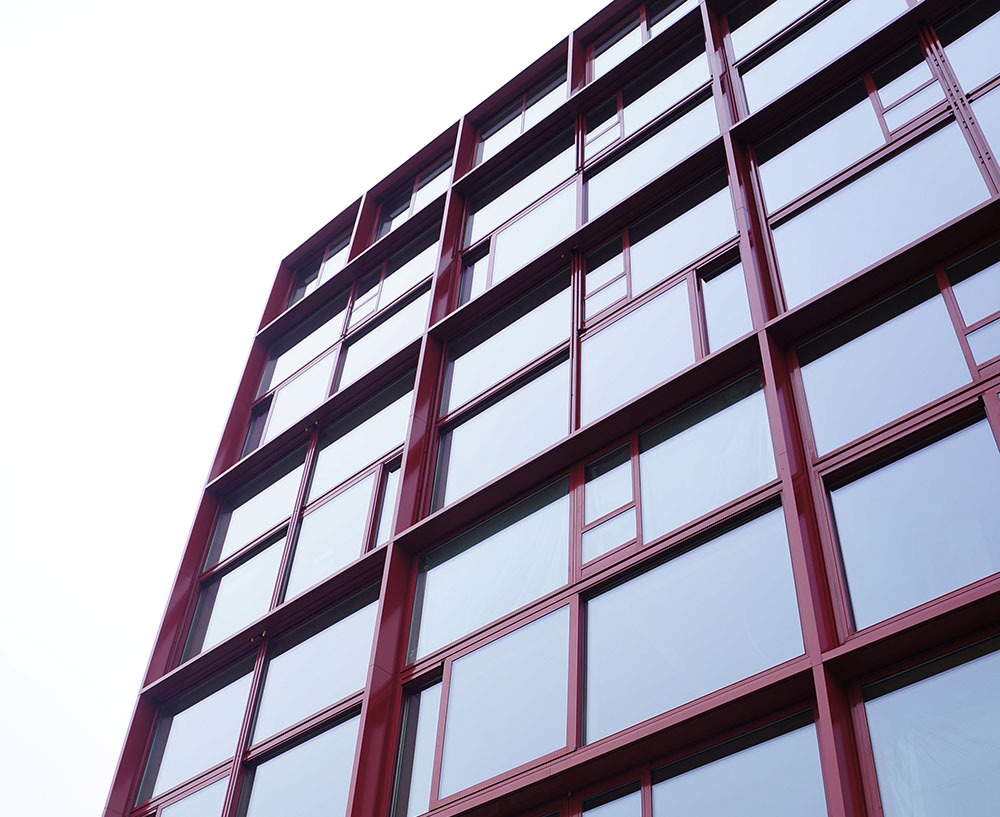
Challenges
The biggest challenge in the completion of this new build had been the realization of the second floor. At the start of the project the apartment was completely bare, without any existing levels. In order to create two levels, we came up with an awesome solution: the realization of a very thin, yet sturdy floor.
The floor is made of perforated steel plate concrete floor, without concrete. Not only does it allow for a stunning look, it is also very thin (18 cm diameter) and filled with acoustic sound-absorbing material.
In addition we created a perfect combination of sleek stucco with raw (treated) concrete walls.
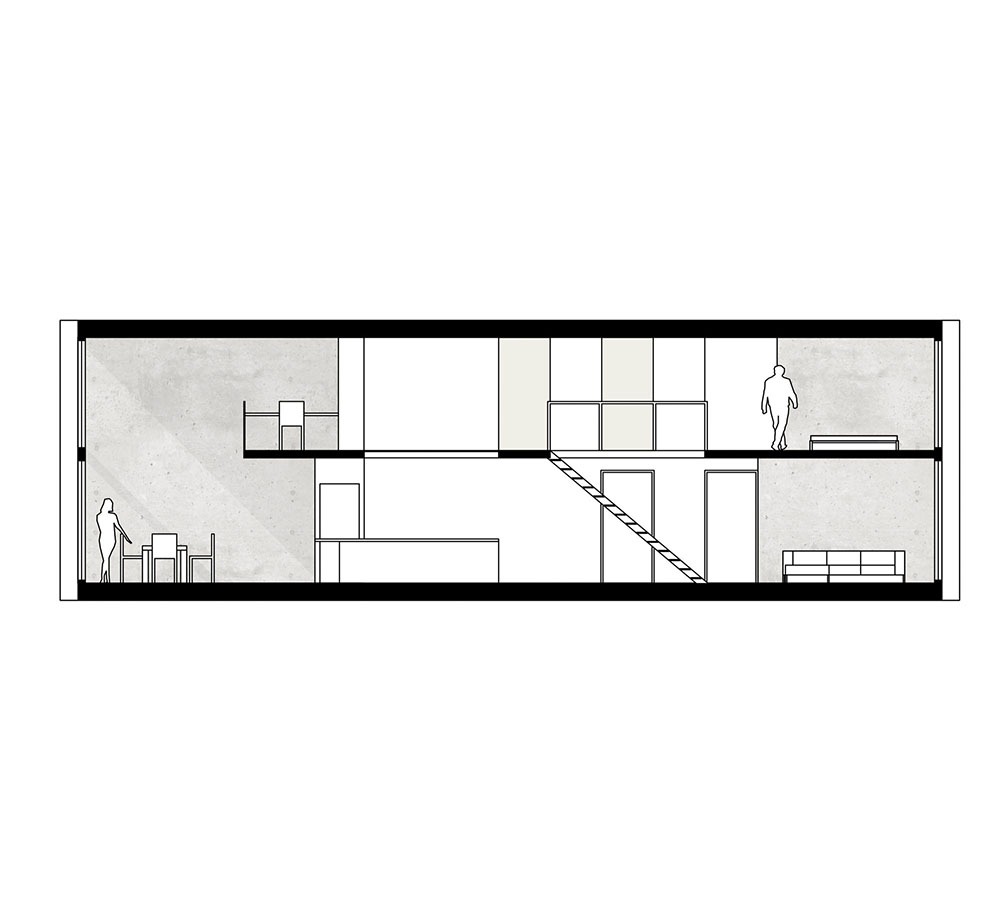
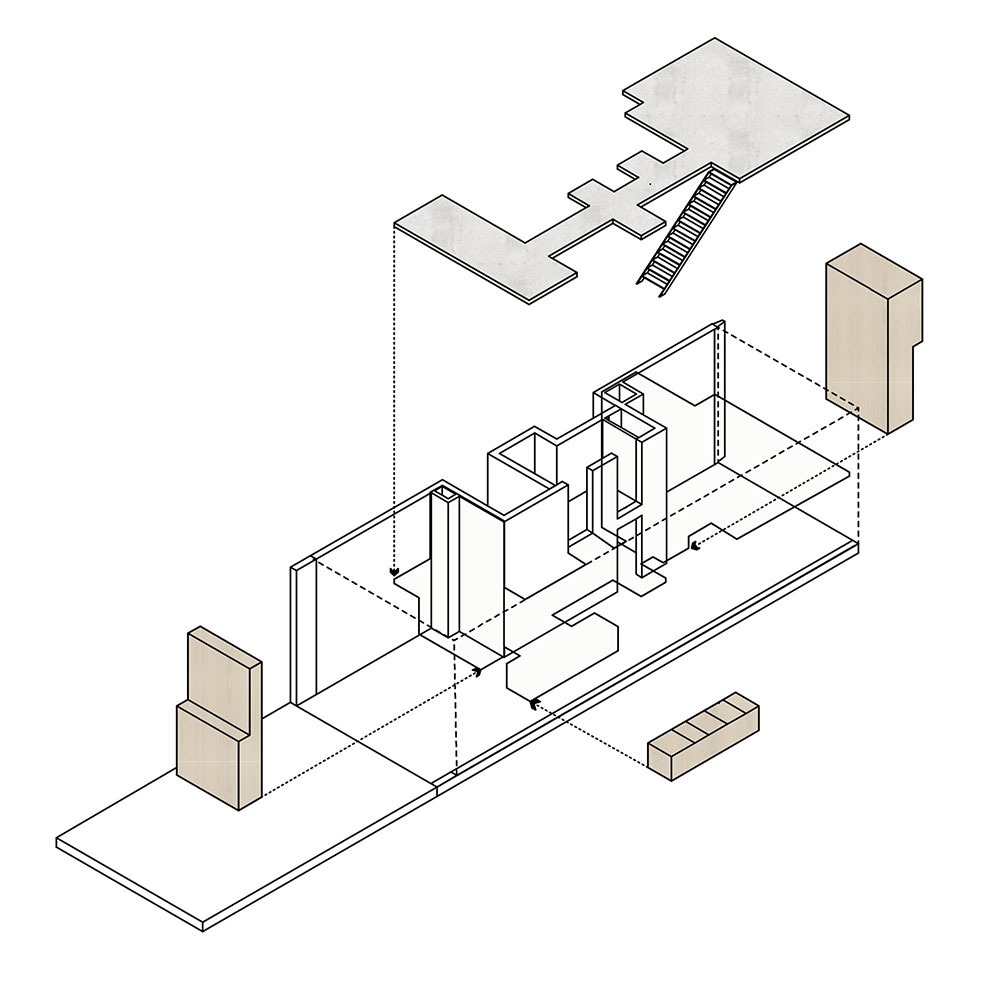
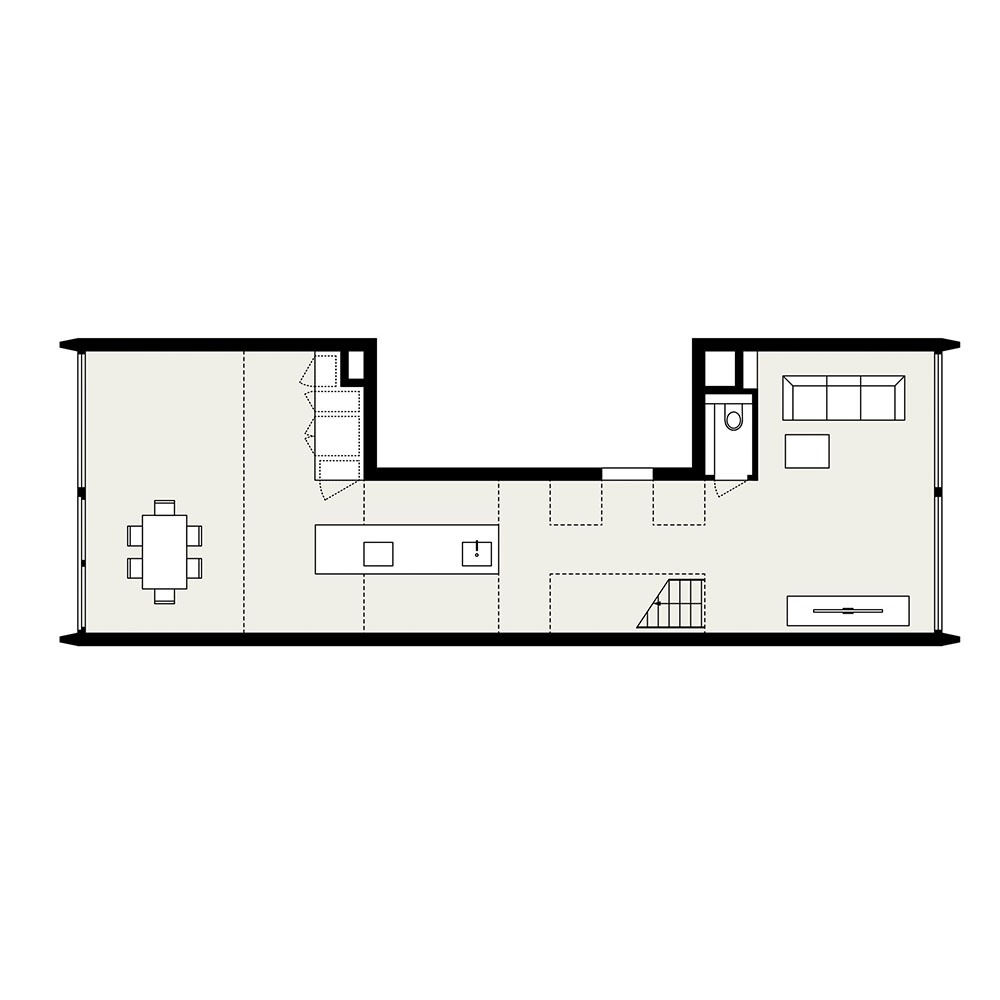
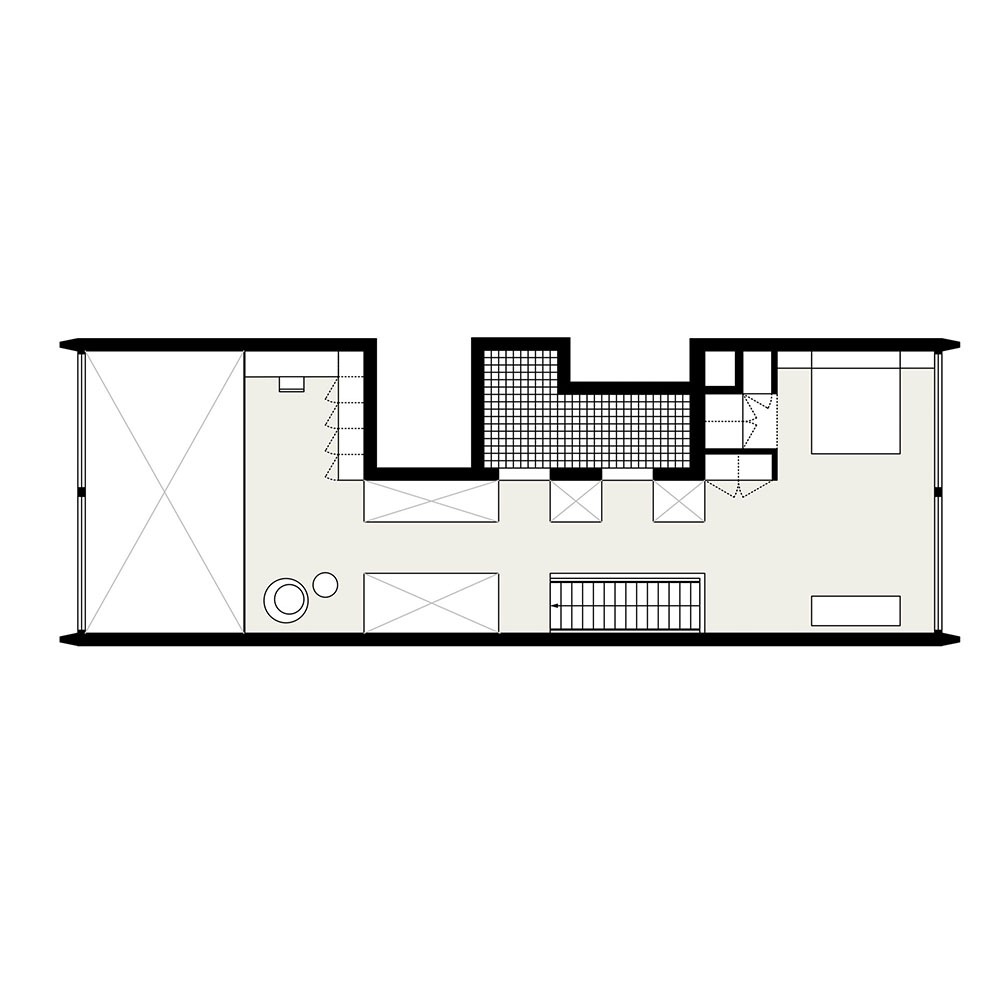
From drawing to the build and finish
As a contractor we frequently collaborate with architects. Whether customers come to us with their own architect, or in cases where we have been involved since the first drawings, we always enjoy the collaboration. The drawings for this project were drawn by an architect we work closely with.
From drawing to realization is an incredible process. Constructing the mid level floor was particularly challenging. We had to come up with a creative and practical solution. Together with the architect we managed to do so.
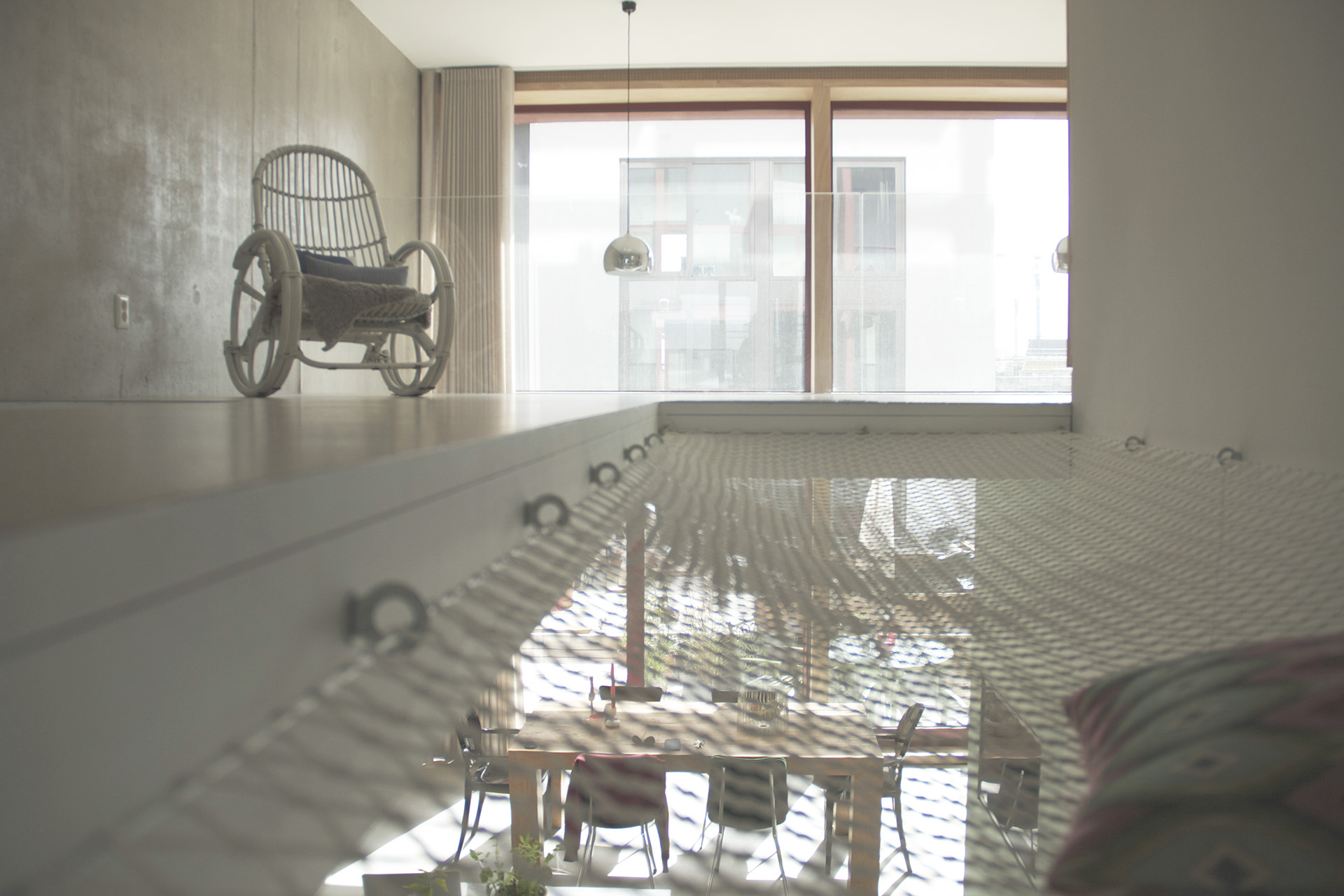
Nanterre Bouw
Proud member of:



